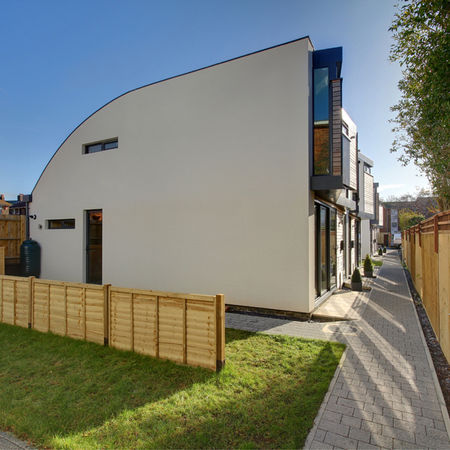
chandlers mews
residential development
category
2012
completion
design, planning and technical
delivery
client
pr homes
Chandlers Mews is an award-winning residential development that exemplifies contemporary, low-impact urban living.
Located on a former garage site off Roselands Avenue in Eastbourne’s Roselands district, the scheme was completed in June 2012.
It comprises five new-build homes arranged around a small mews court, offering a thoughtful and efficient response to urban infill within a well-established neighbourhood. At the time of its completion, the houses were state-of-the-art in their approach to sustainability and modern methods of construction.
Each home incorporates timber-clad façades, solar arrays, and green or living roofs—sustainability measures that not only reduced environmental impact but also established a warm, modern character within the residential streetscape. Internally, the homes feature optimised layouts that prioritise accessibility, generous spatial flow, and ample storage. Open-plan living areas—some extending to 29 x 14 feet—are complemented by flexible arrangements including ground-floor shower rooms, upper-floor bathrooms, private patio gardens, and allocated off-street parking.
The project has been widely recognised for its architectural merit. It was shortlisted for the RIBA South East Awards in 2013, longlisted for the WAN Awards in 2012, and featured in Britain’s Best Architecture 2013.
These accolades underscore the project’s success in balancing design quality with environmental responsibility at a compact scale.
Situated within easy walking distance of the local shops on Seaside, Princes Park, and Eastbourne’s seafront, Chandlers Mews offers residents a rare blend of tranquillity and connectivity. It remains a benchmark for small-scale sustainable housing and a reference point for innovative, award-winning residential design.
details






