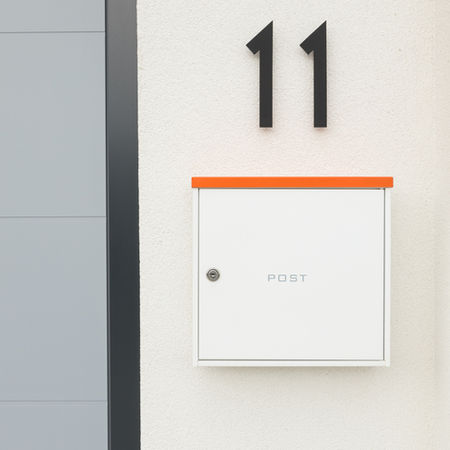
eileen avenue
private residential
category
2020
completion
design, planning and technical
delivery
client
private client
A brand new 4 bedroom dwelling in Brighton, including associated landscaping.
Eileen Avenue is a brand-new four-bedroom family dwelling in Brighton, designed and delivered by LRAR. The project replaces a dated post-war property with a contemporary home of crafted simplicity - one that responds to its suburban context through proportion, materiality, and a refined architectural language.
At the rear, a glazed extension opens the living spaces to the landscaped garden, allowing light to flood deep into the plan while creating a seamless connection between inside and out. The open-plan kitchen and dining area, set beneath a pitched roof, becomes the social heart of the house - defined by full-height glazing, bespoke lighting and a balance between openness and intimacy.
Internally, the architecture celebrates everyday moments: a feature staircase in LRAR’s signature orange acts as a sculptural focal point, while clean-lined detailing and warm materials create a sense of calm continuity. Upstairs, panoramic windows frame distant views across Brighton, transforming the upper landing and living space into light-filled retreats.
Externally, the use of solar shading, precise brickwork, and minimalist detailing reinforces the design’s longevity and energy performance, while small touches - such as a custom LRAR-orange post box - add a subtle note of personality.
Designed with an emphasis on proportion, craftsmanship and family life, Eileen Avenue exemplifies LRAR’s approach to contemporary residential architecture:
Buildings that are elegantly resolved, carefully built and quietly extraordinary.
details












