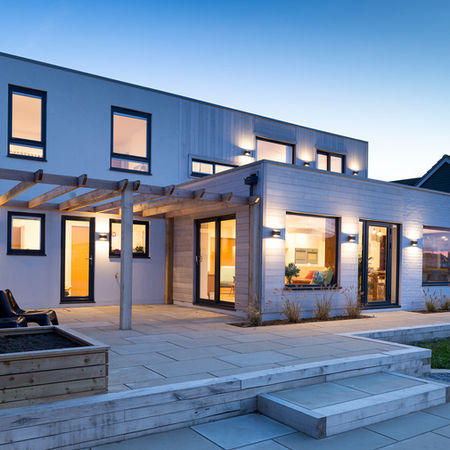
riverside shoreham
private residential
category
2019
completion
design, planning and technical
delivery
client
private client
The existing Riverside House was typical of many properties on Shoreham Beach, a poorly laid out single-storey property that was missing the opportunity to enjoy it’s setting.
LRAR’s brief was to remedy this. The client moved to the property to appreciate the riverside location, however the internal layout addressed the street more than it did the river view. Through multiple concept layouts and design meetings, and additional storey and reconfiguration of the ground floor spaces were found to be the best solution. An open plan kitchen, living and dining space provides a stronger visual and physical connection with the garden and riverside, with large opening doors and picture windows to frame the view over the private garden.
LRAR obtained planning permission for the extensions and alterations, as well as provide technical drawings for construction. The client managed a self-build, calling upon local trades where needed.
details






